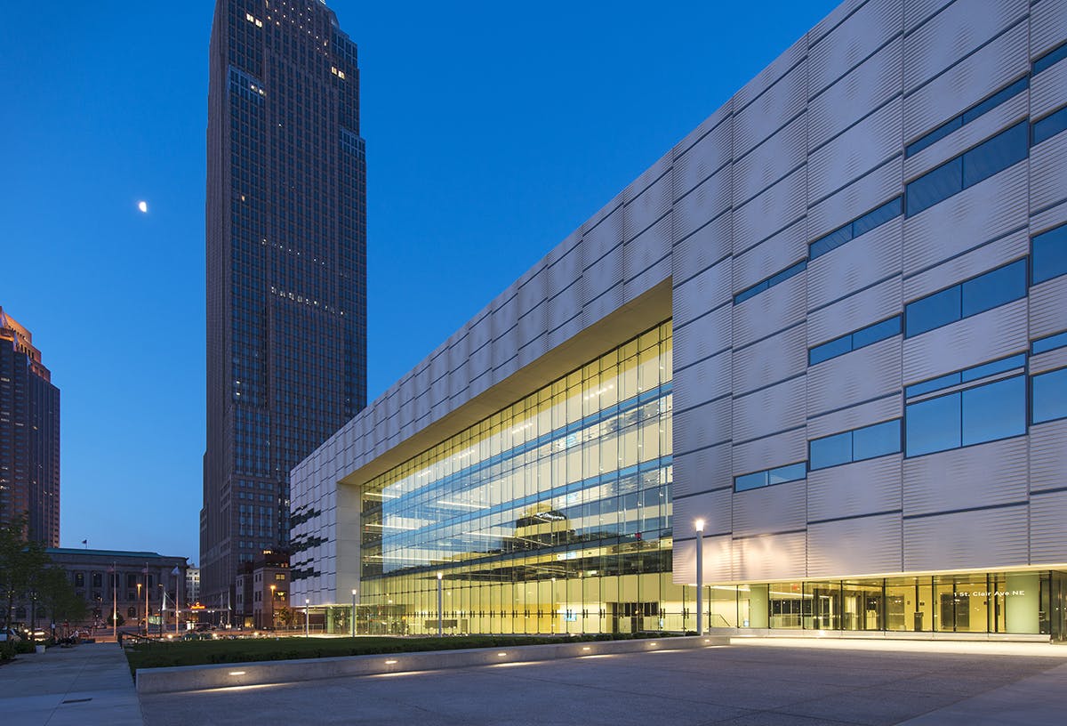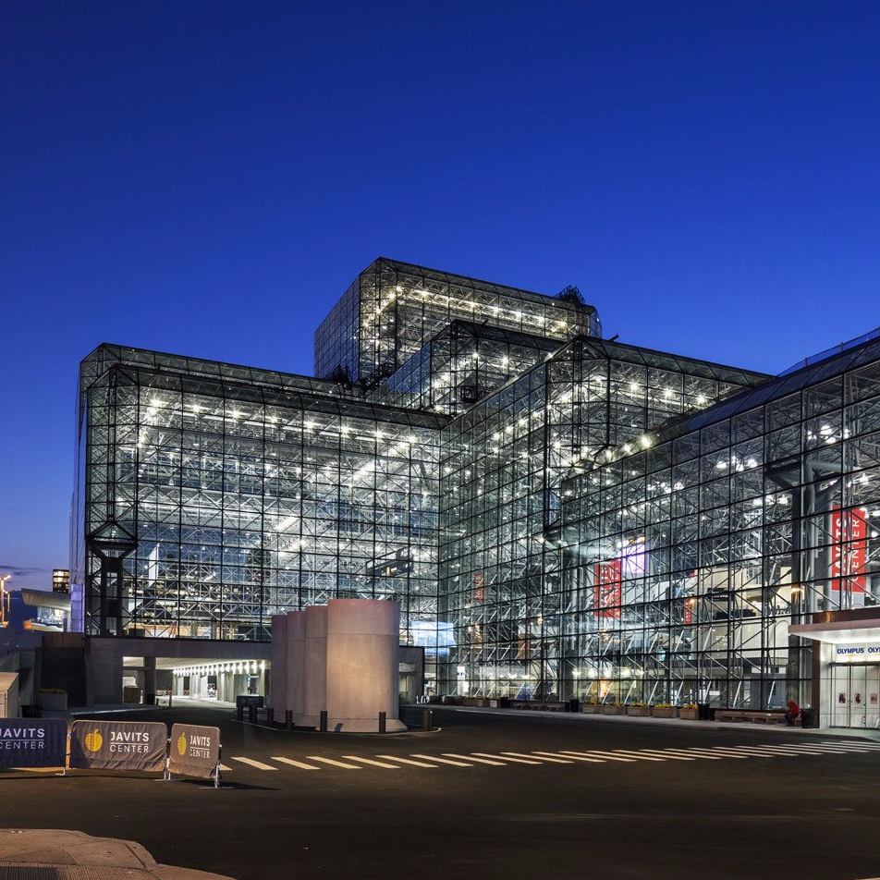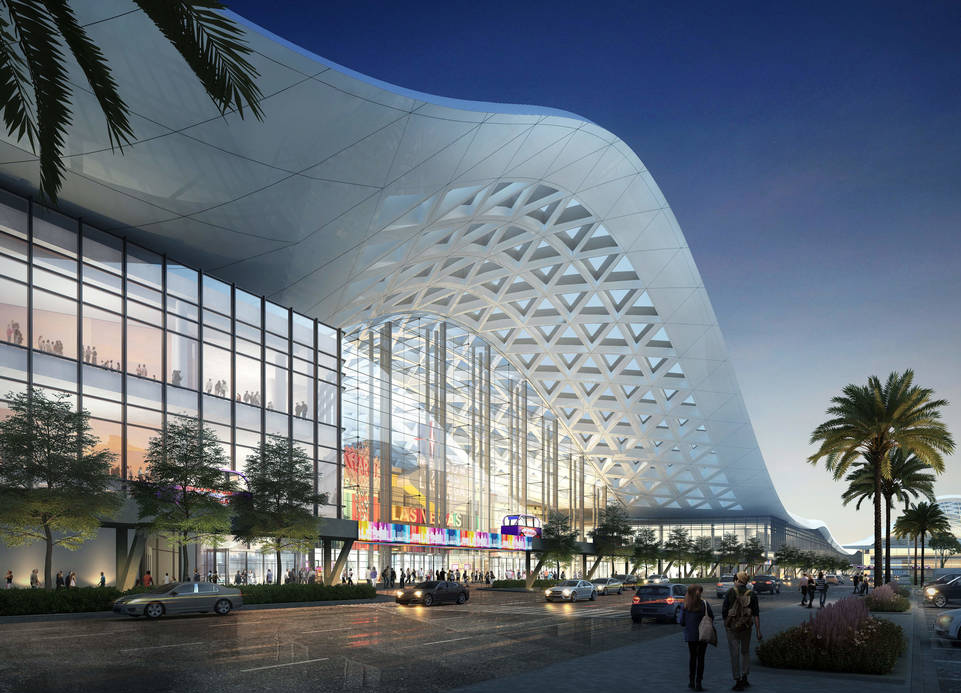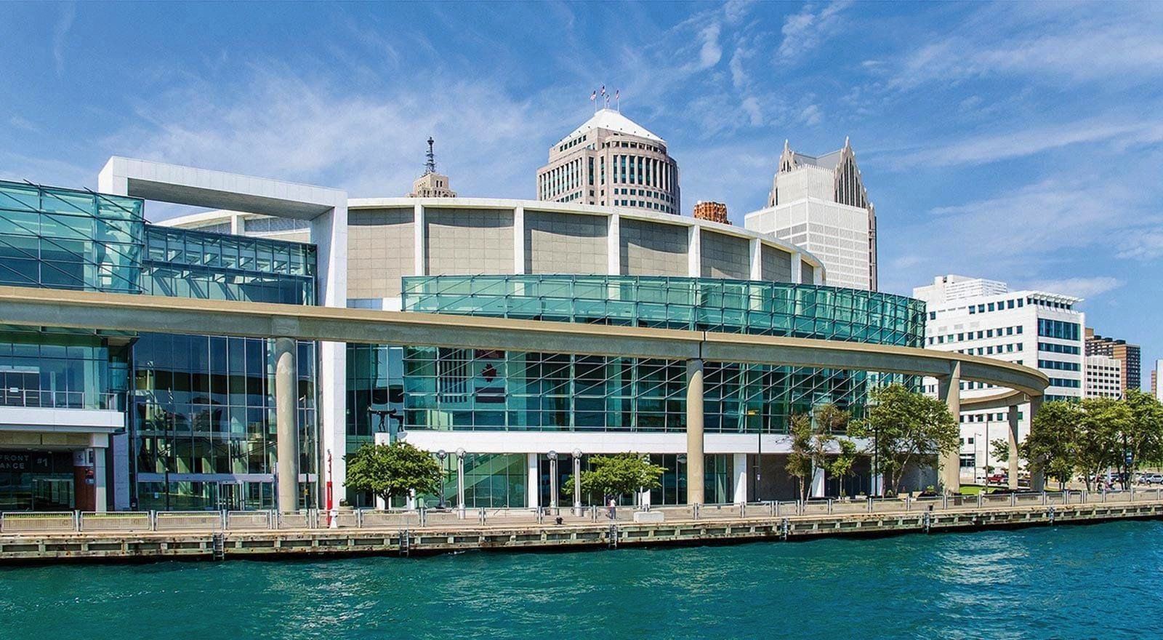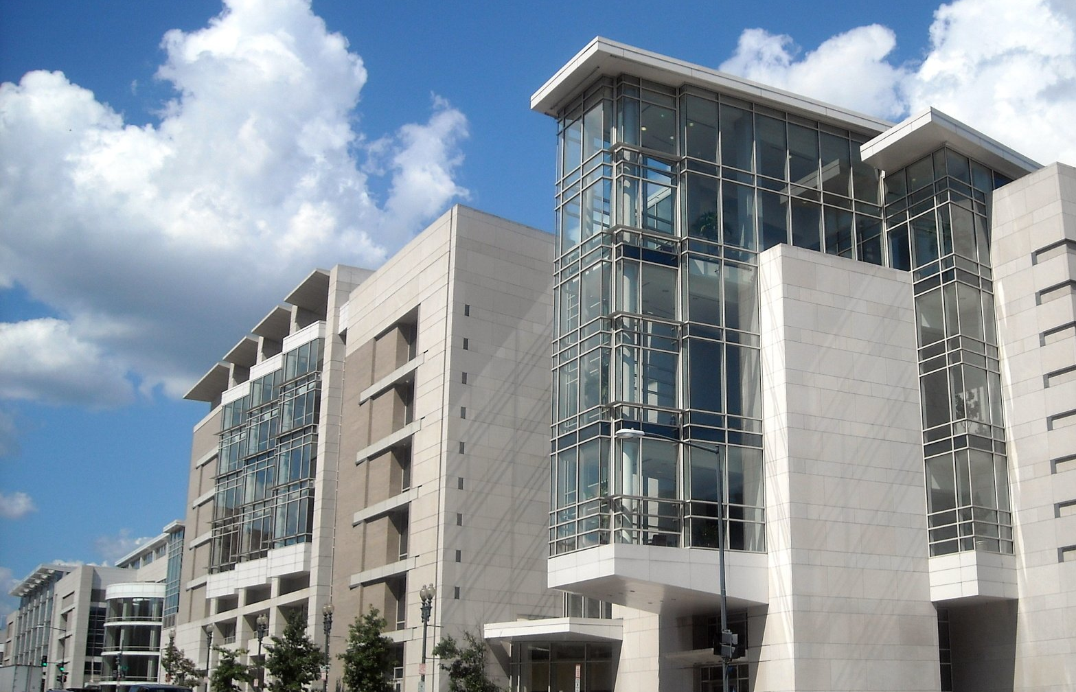ANAHEIM
CONVENTION CENTER
CONVENTION CENTER
Howe Engineers provided General Code Consulting, Life Safety Drawings, Smoke Control Modeling Rational Analysis, and Stair Pressurization Rational Analysis on this expansion project.
The Anaheim Convention Center expanded its existing facility located in Anaheim, CA. The new expansion is a five story building located across from the existing convention center, just north of the Hilton property. A fire access lane was constructed between the new and existing convention center buildings, which is connected via a pedestrian bridge, located approximately 40 feet above grade. The new convention center building includes two Multipurpose levels, each providing approximately 100,000 square feet of assembly space, with two levels of parking located in between. To comply with the height and area provisions of the code, the Convention Center building was constructed of Type IA, noncombustible fire resistive construction and is fully sprinklered in accordance with the California Building Code, as well as nationally recognized fire protection design criteria.
The Anaheim Convention Center expanded its existing facility located in Anaheim, CA. The new expansion is a five story building located across from the existing convention center, just north of the Hilton property. A fire access lane was constructed between the new and existing convention center buildings, which is connected via a pedestrian bridge, located approximately 40 feet above grade. The new convention center building includes two Multipurpose levels, each providing approximately 100,000 square feet of assembly space, with two levels of parking located in between. To comply with the height and area provisions of the code, the Convention Center building was constructed of Type IA, noncombustible fire resistive construction and is fully sprinklered in accordance with the California Building Code, as well as nationally recognized fire protection design criteria.
Similar Projects
Want to know what we can do for your design?
No project is too complex for our expertise.
Let us know how we can help!





